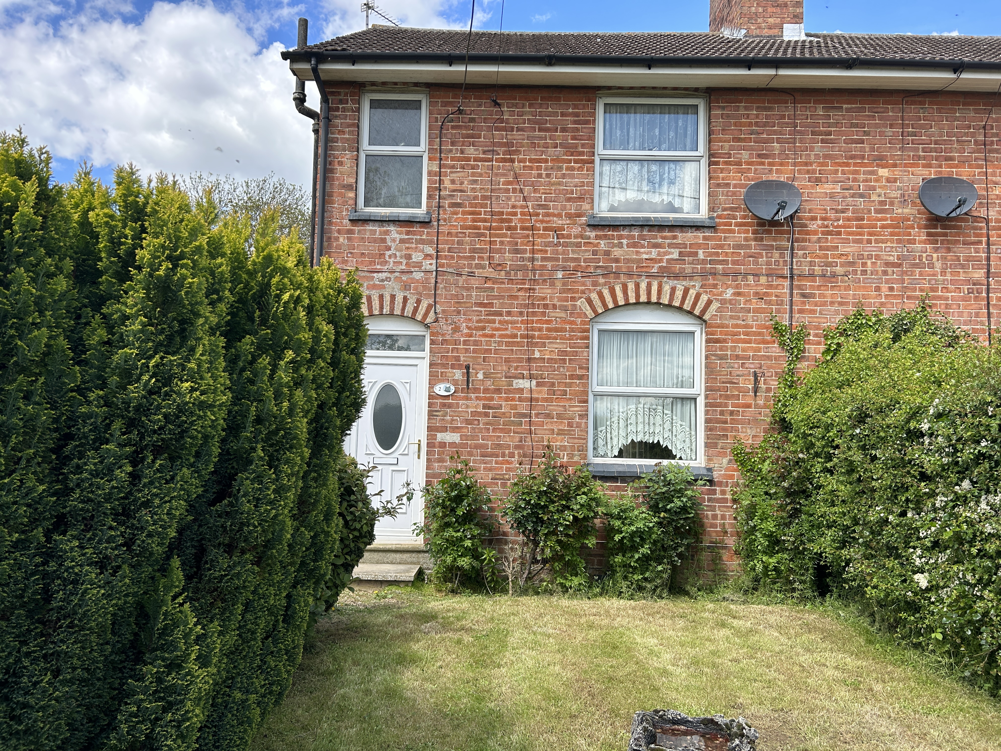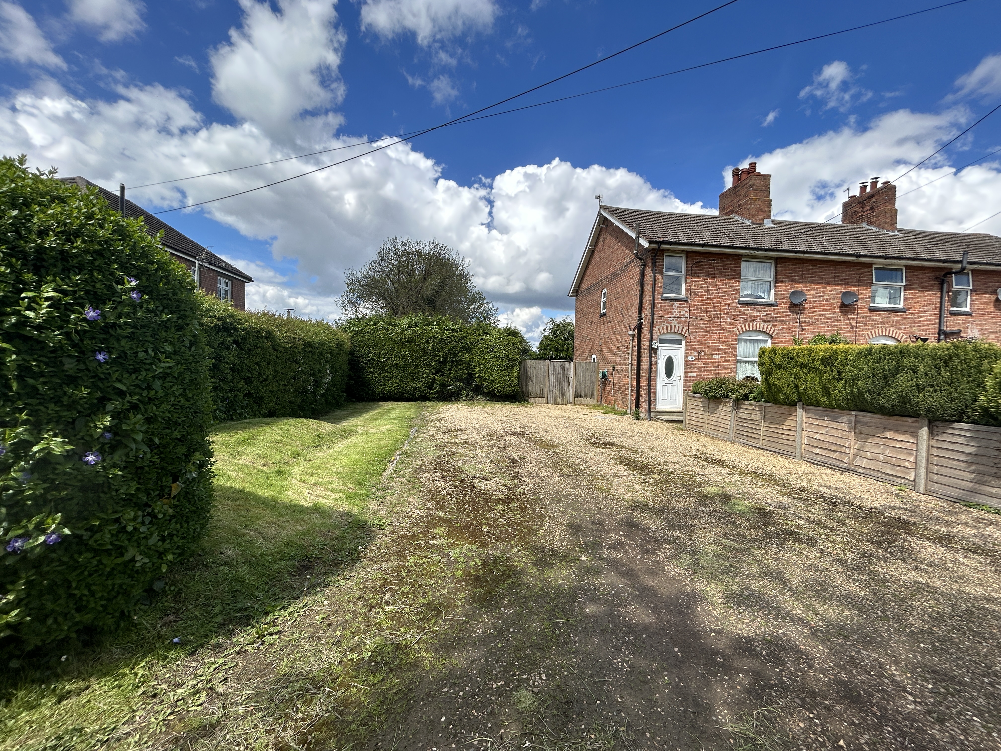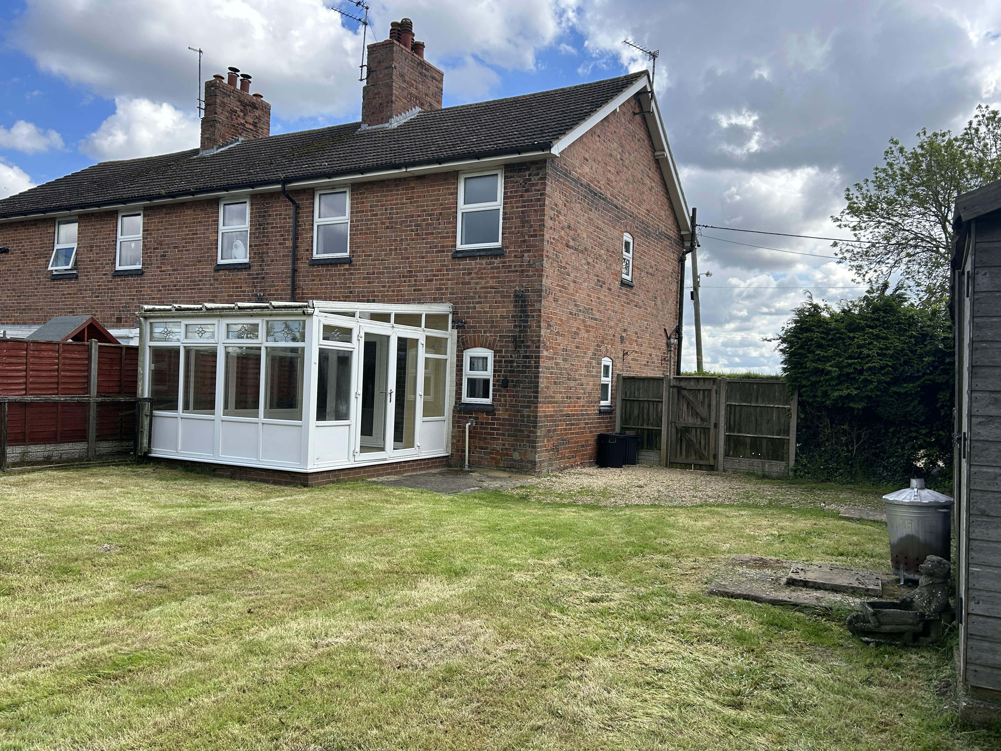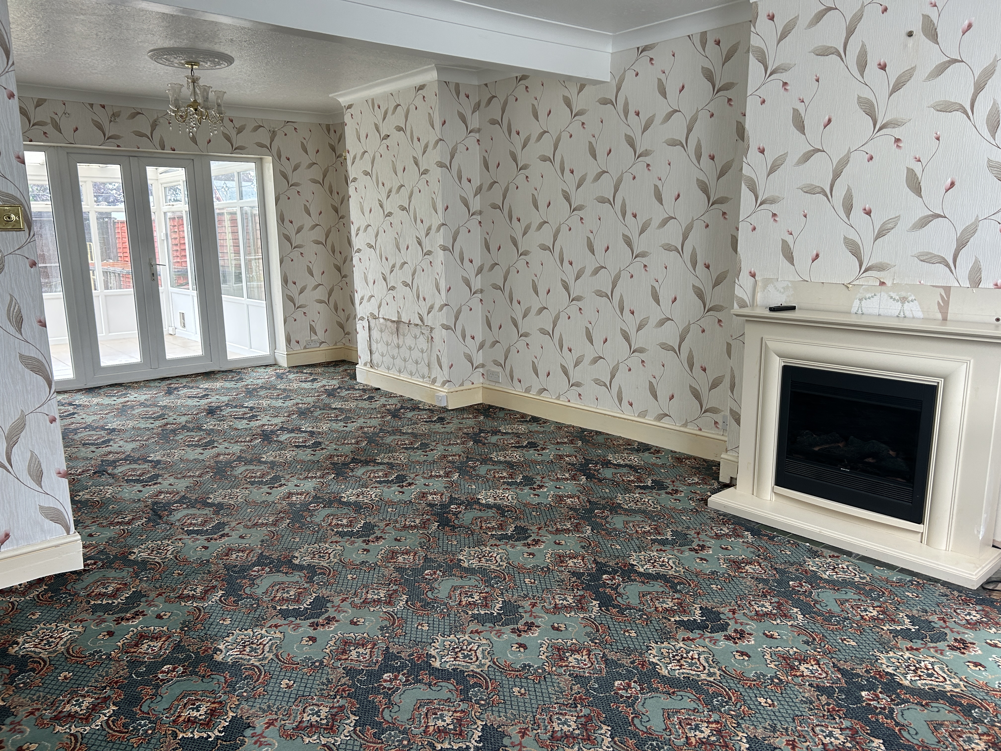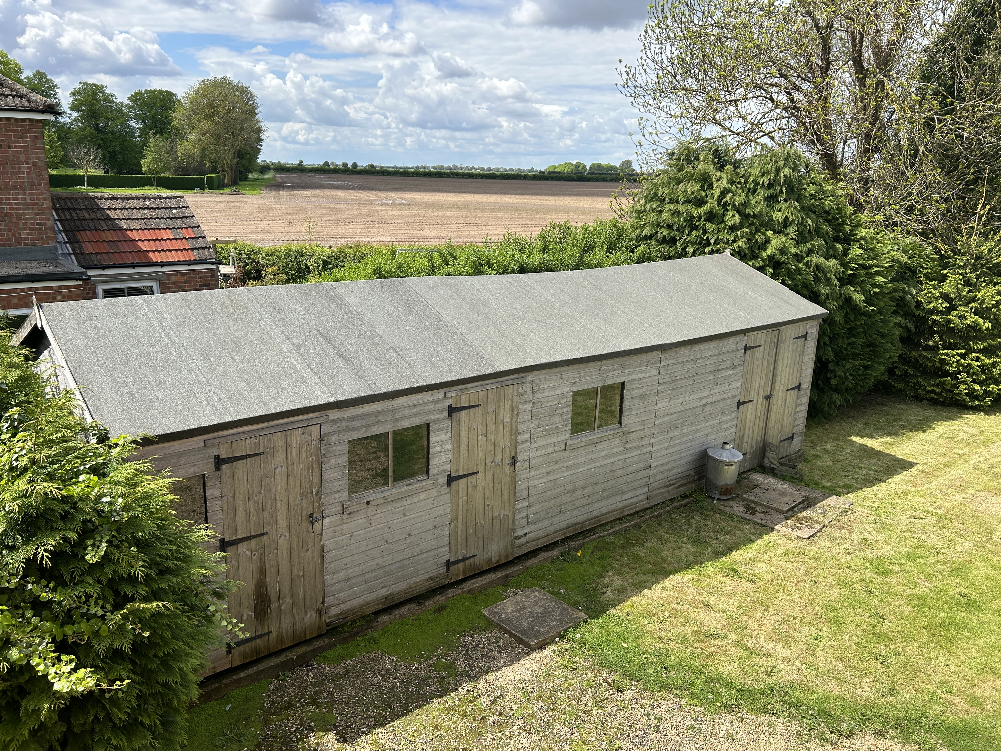This stunning End Terraced Property dating back to 1893 provides scope and Potential for Improvement. Open Plan Living Room/Dining Room, Conservatory and Two Generous Bedrooms. Timber outbuildings including workshop, utility and home office area. Set in the rural village of Holbeach St Marks with open field views. Council Tax Band A. EPC Rating E.
Entrance Hall/Stairs And Landing
UPVC door.
Stairs off to first floor.
Electric meter.
Textured walls.
Loft hatch to landing.
Storage heater.
Door off to:
Open Plan Living Room/diner : 25.33′ x 13.58′ (7.72m x 4.14m)
At widest points.
Electric storage point.
Window to front elevation.
Patio doors to Conservatory.
Electric fire.
Coved and artexed ceiling.
Wall lights.
Cupboard under the stairs.
Stop tap.
Kitchen : 12.01′ x 6.10′ (3.66m x 1.86m)
Range of wall and base units.
Worktop over
Sink with mixer tap over.
Window to side and rear elevation.
Cooker hood.
Space for electric cooker.
Indesit dishwasher.
Inset spotlights.
Part tiled walls.
Tiled floor.
Kitchen : 12.01′ x 6.10′ (3.66m x 1.86m)
Range of wall and base units.
Worktop over
Sink with mixer tap over.
Window to side and rear elevation.
Cooker hood.
Space for electric cooker.
Indesit dishwasher.
Inset spotlights.
Part tiled walls.
Tiled floor.
Conservatory : 11.19′ x 10.83′ (3.41m x 3.30m)
UPVC patio doors to rear garden.
UPVC walls.
Polycarbonate roof.
Tiled floor.
Light and power.
Bedroom : 12.01′ x 10.63′ (3.66m x 3.24m)
At widest point.
Window to front elevation.
Bedroom : 17.59′ x 12.01′ (5.36m x 3.66m)
L shaped bedroom (formerly two bedrooms)
Two windows to rear elevation.
Bathroom : 7.94′ x 7.64′ (2.42m x 2.33m)
Window to front elevation.
Panelled bath.
Wash hand basin.
Low level wc.
Triton Madrid II electric shower.
Electric heater.
Coved and artexed ceiling.
Airing cupboard
Hot water cylinder.
Electric immersion heater.
Water tank.
Outside
Front elevation
Generous gravelled driveway.
Area of lawn.
Mature planting.
Small front garden.
Fully enclosed.
Feature Planting.
Outside tap.
Gated access to:
Rear elevation.
Rear Garden
Gravelled area.
Areas of mature planting.
Dog run/aviary.
Outbuildings
Timber and felt construction.
Separated into three units comprising:-
Storage area 3.5m x 2.15m
Light and power.
Plumbing for washing machine.
Window to front and side elevation.
Workshop 3.5m x 2.15m
Window to front elevation.
Light and power.
Studio/Home Office 5.85m x 3.5m
Windows to side and rear elevation.
Light and power.
AGENTS NOTE
The property has a shared septic tank with the adjoining property.
Mains water and electricity are connected to the property.
The property has electric storage heaters to the landing and living
room/dining room.
The postcode for the property is PE12 8ED
What3words – breached.rehearsal.outbursts
