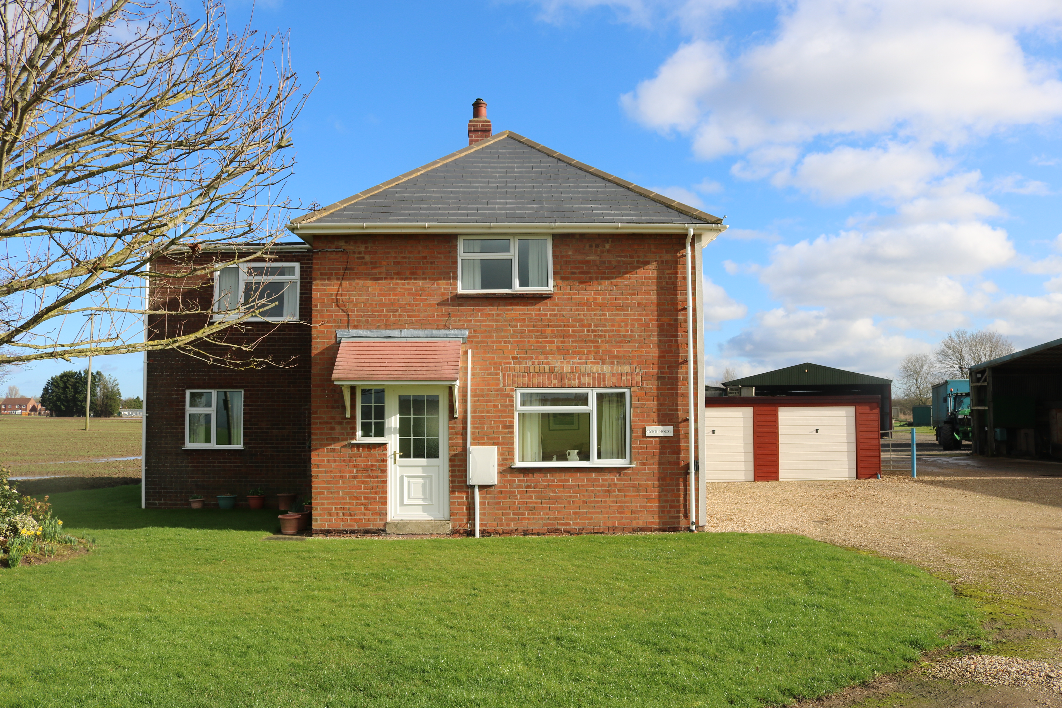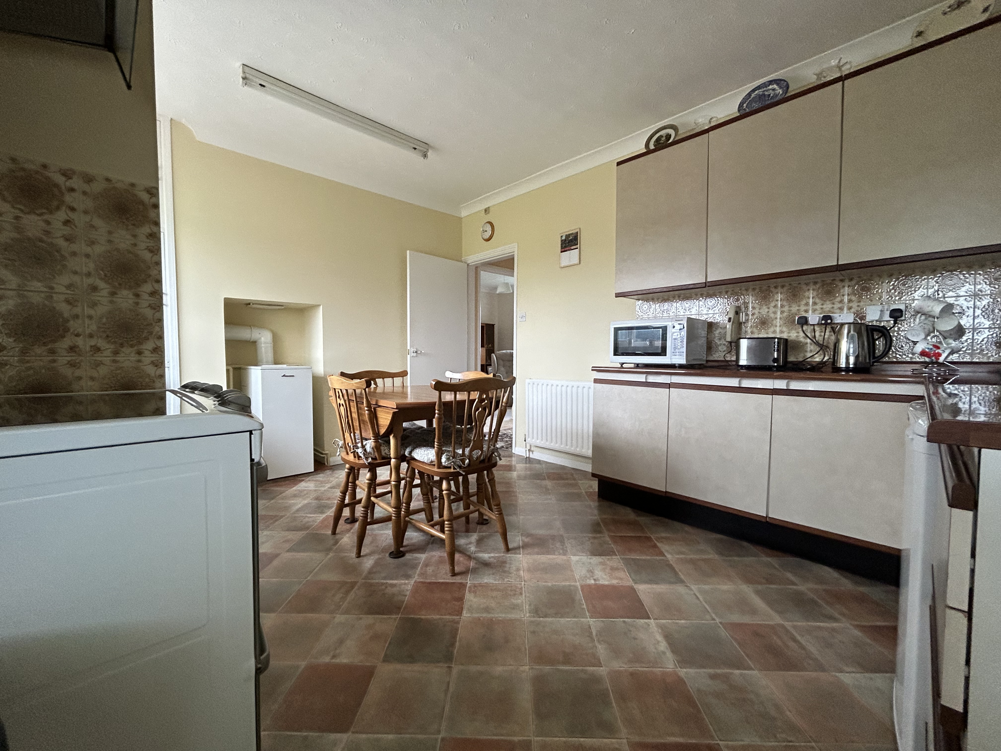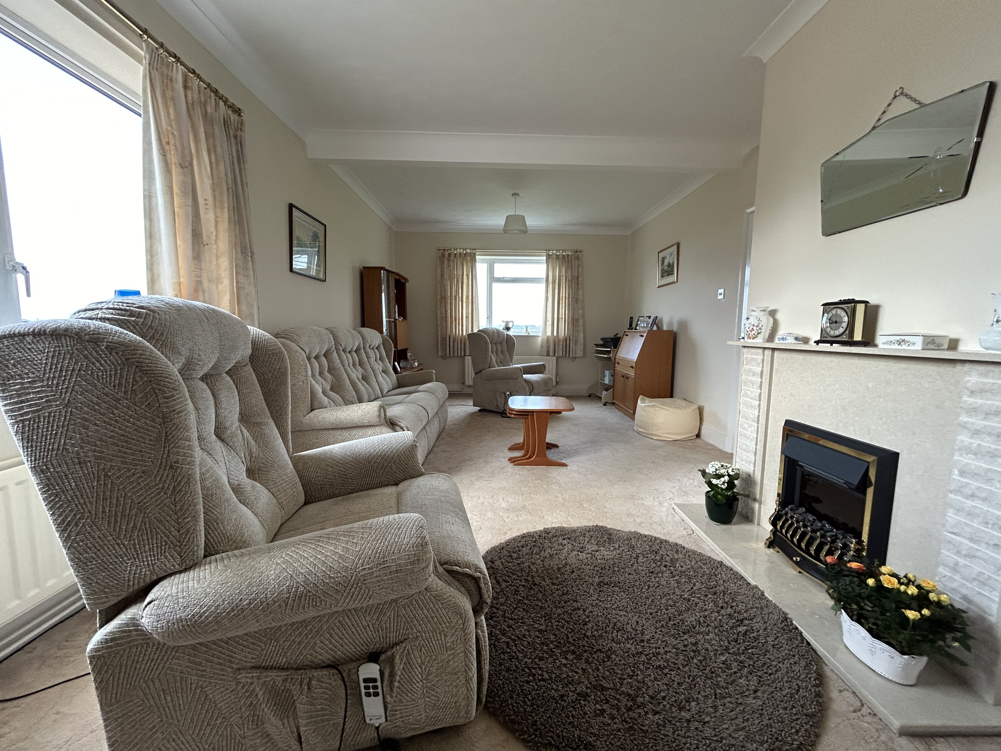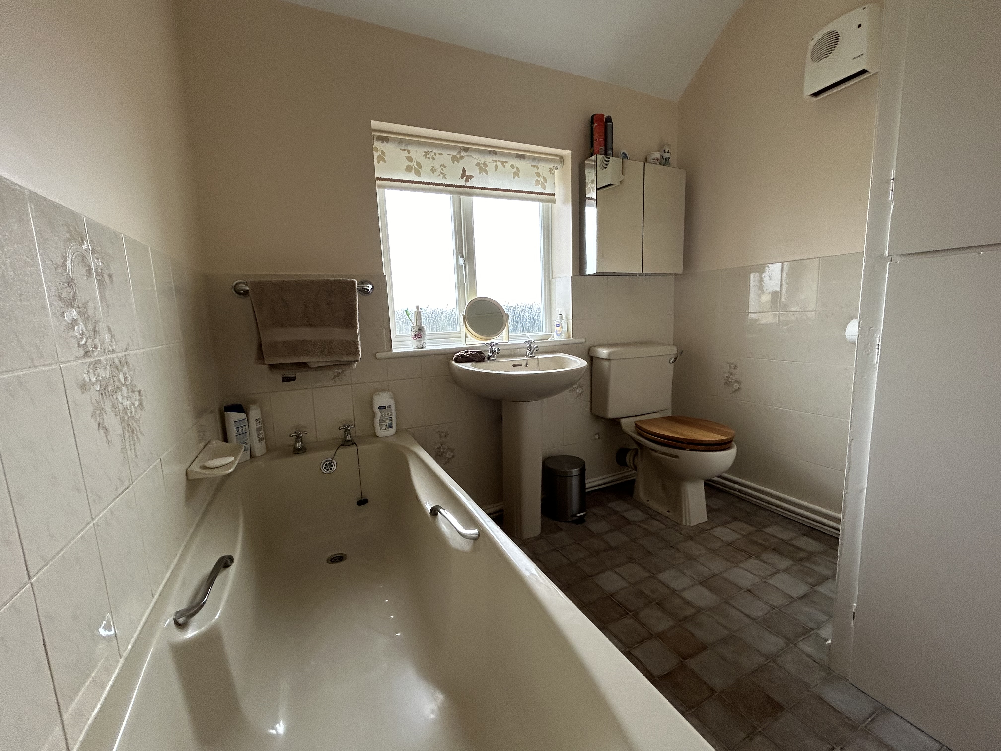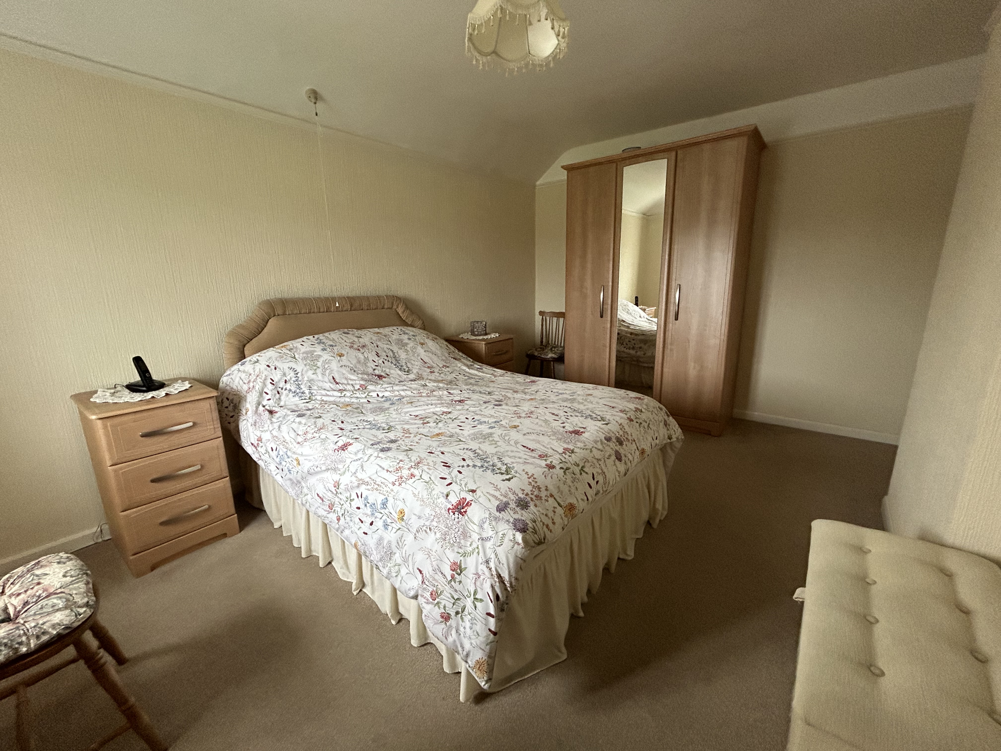An extended 3 bed detached house situation in the rural village of Sutton St James with open field views and a number of outbuildings.
Double garage and generous off road parking
1.5 acres of land included in the sale
Front Entrance Hall : 12.09′ x 2.08′ (3.90m x 0.83m)
Front external UPVC part glazed door
Carpet
Electric light point
Conservatory : 11.00′ x 9.10′ (3.37m x 3.00m)
Electric light point
UPVC double glazing
Utility Room : 10.11′ x 6.06′ (3.33m x 1.98m)
Sink unit with taps
Vent for tumble drier
Plumbing for washing machine
Electric light point
Power points
Kitchen : 13.09′ x 10.11′ (4.20m x 3.33m)
Range of base unit cupboards with bevelled edge worktop
Range of eye level wall cupboards
Built in cupboard in recess
Single drainer sink unit with mixer tap
Worcester Bosch oil fired boiler
Vinyl tile effect flooring
Electric light points
Electric multi cooker point
Power points
Radiator
Part glazed external door to conservatory
Lounge : 24.02′ x 11.08′ (7.38m x 3.56m)
Electric light points
Power points
Radiators
Fitted carpet
Dual aspect window
Bedroom 1 : 13.06′ x 10.11′ (4.12m x 3.34m)
Fitted carpet
Electric light point
Power points
Radiator
Bedroom 2 : 14.09′ x 10.01′ (4.52m x 3.08m)
Fitted carpet
Electric light point
Power points
Radiator
Bedroom 3 : 15.00′ x 9.00′ (4.58m x 2.75m)
Fitted carpet
Electric light point
Power points
Radiator
Large store cupboard
Bathroom : 10.11′ x 7.07′ (3.34m x 2.32m)
Low level WC
Panelled bath
Handbasin
Vinolay flooring
Electric light point
Radiator
Under Stairs Cupboard : 2.11′ x 2.07′ (0.89m x 0.79m)
Electric light point
Store Shed : 39.06′ x 15.10′ (12.06m x 4.85m)
Electric light point
Power point
Concrete floor
Fitted work bench and shelving
Garages : 65.07′ x 65.07′ (20.00m x 20.00m)
2 Garages with 2 up and over doors
Detached building with low level WC
