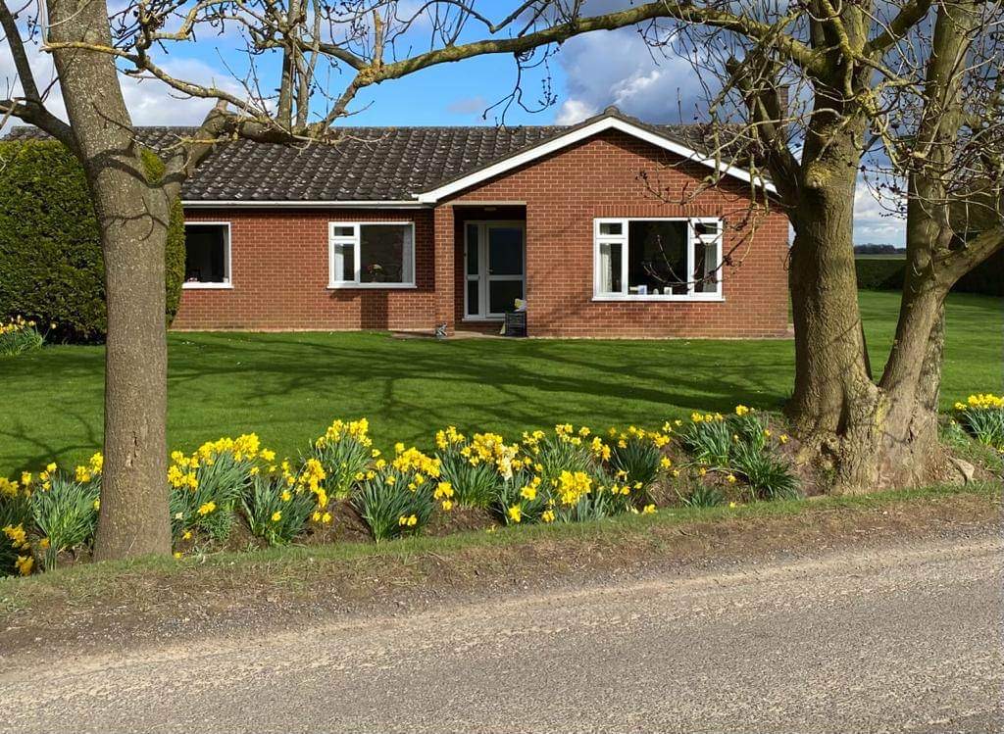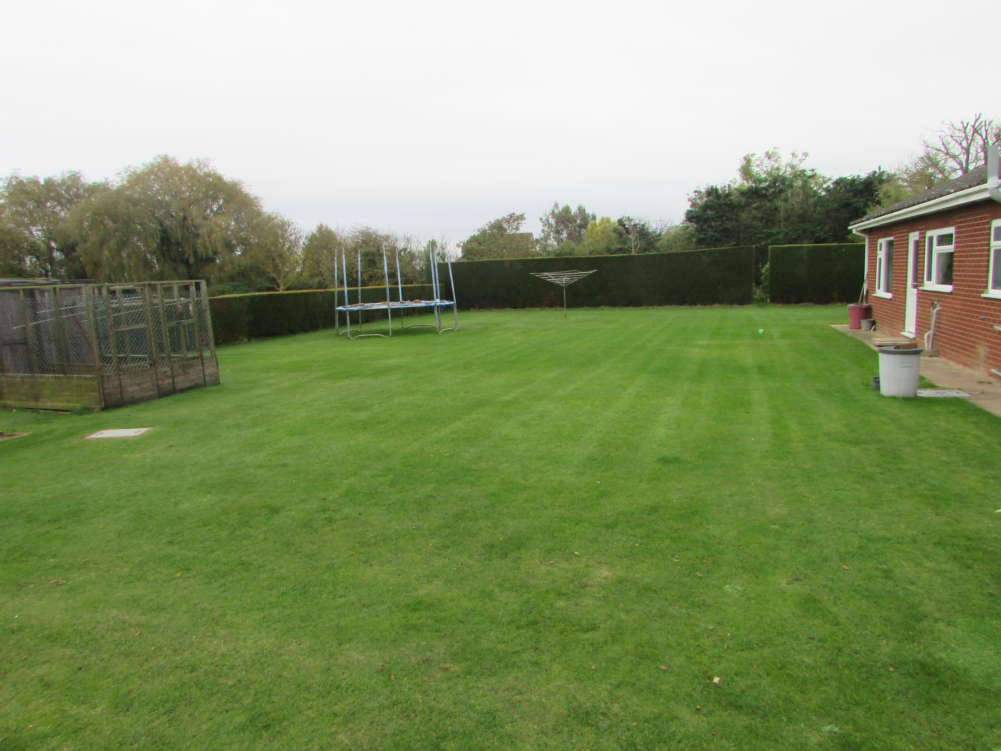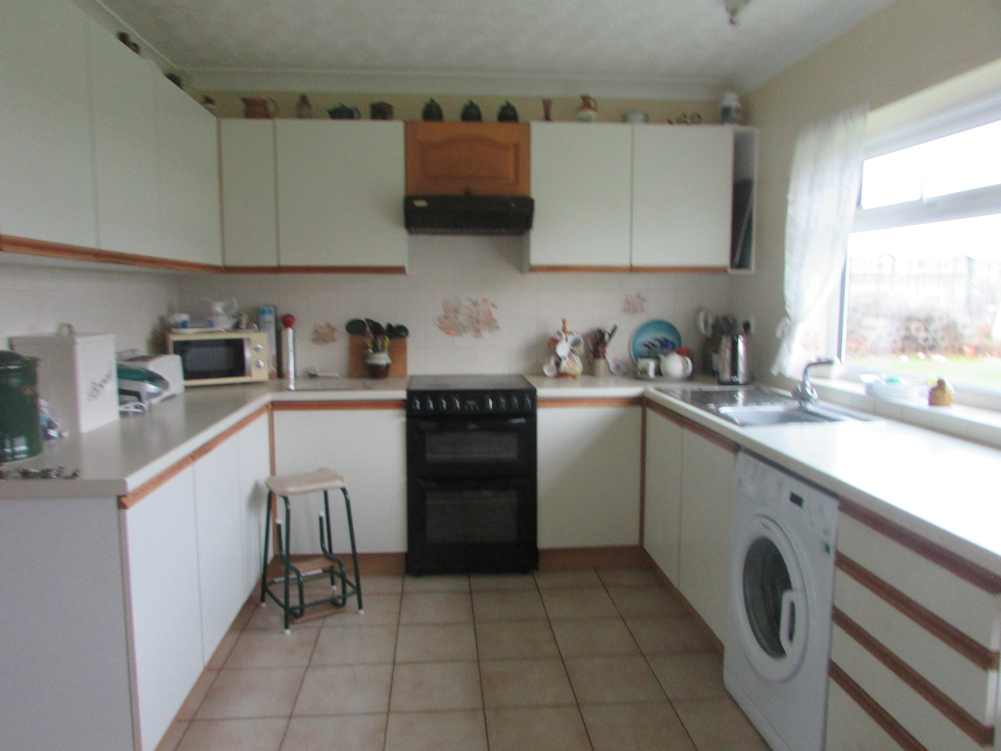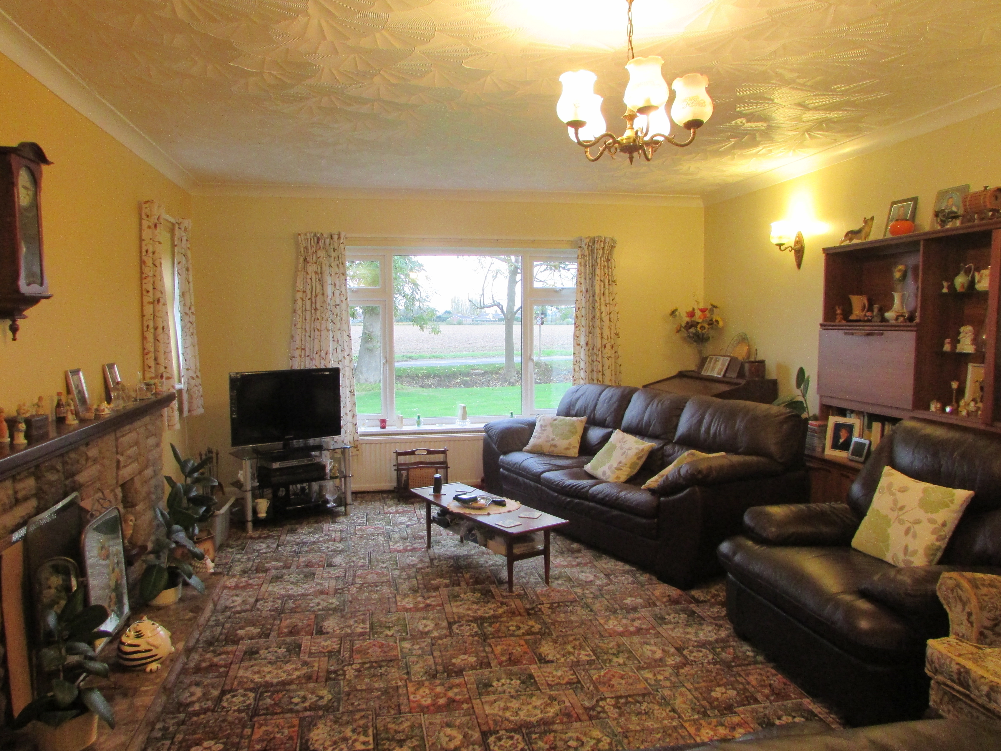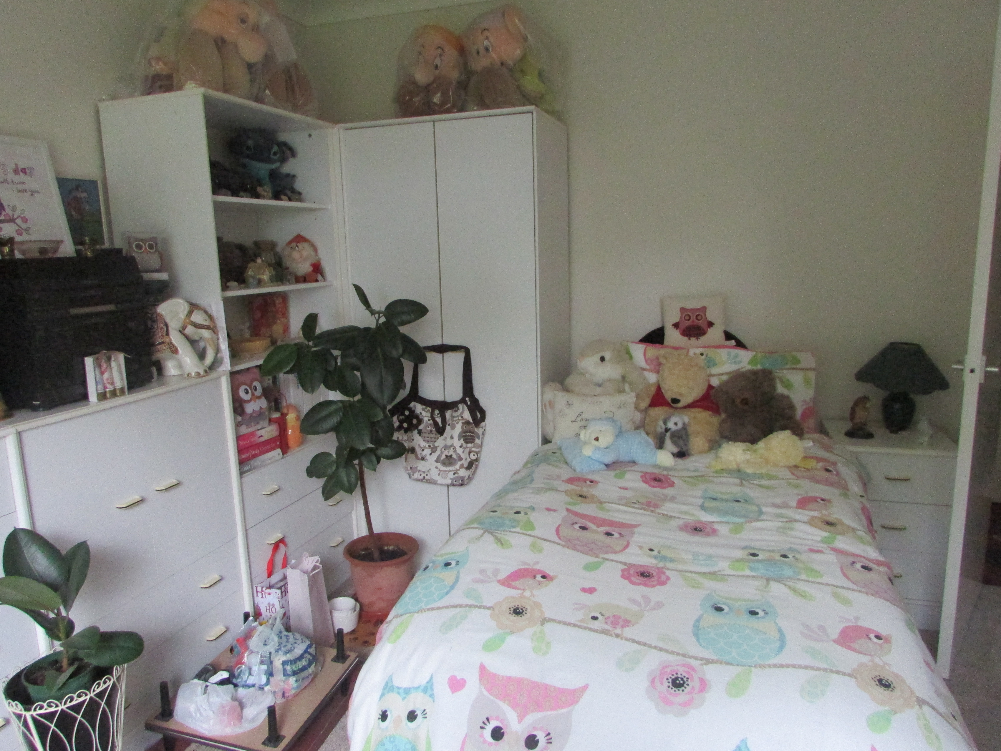This Well Proportioned Detached Three Bedroomed Bungalow With Open Field Views To Front Side And Rear Aspects.
Together With Attached Garage, Outbuildings, Yard, Greenhouses And Productive Enclosure Of Grade One Land of 6 Acres (Subject To Survey).
Front Entrance Hall
UPVC Part glazed door and side panel.
Radiator.
Hallway : 4.69m x 1.50m
Radiator.
Airing cupboard housing hot water cylinder and immersion heater.
Leading to:
Inner Hall: 4.81m x .93m
Lounge : 7.14m x 4.25m
Windows to front and side elevation.
Radiators.
Open fire to stone surround and marble hearth.
Dining Room : 3.64m x 2.95m
Window to rear elevation.
Radiator.
Kitchen : 4.07m x 2.95m
Window to rear elevation.
Rear entrance door.
Range of built in wall units and cupboards.
Stainless steel sink to worktops.
Tiled floor.
Plumbing for washing machine.
Extractor hood.
Radiator.
Bedroom 1 : 3.65m x 3.64m
Window to front elevation.
Radiator.
Bedroom 2 : 3.66m x 3.62m
Window to front elevation.
Radiator.
Bedroom 3 : 4.01m x 2.56m
Window to rear elevation.
Radiator.
Bathroom (at Widest Points) : 2.97m x 2.70m
Window to rear elevation.
Low level WC.
Wash hand basin.
Bath.
Tiled shower cubicle.
Plumbed in shower.
Tiled walls.
Integral garage 7.24m x 2.91m
Up and over door.
Light and power.
Electric meter.
Windows to side and rear elevation.
Personal door.
Firebird Enviromax Popular Oil Fired Boiler.
Riello burner unit.
Outside
Front garden
Laid to lawn.
Mature planting and trees to front.
Gravelled driveway.
Generous parking to front and side.
Rear Garden
Laid to lawn.
Septic tank.
Mature trees.
Galaxy Static Residential Caravan
Providing accommodation including
three bedrooms, shower room, kitchen
and living space.
Steel framed store shed 11.53m x 5.82m
Light and power.
Venlo Glasshouse 32.8m x 28.96m
9 bays.
Sliding door with vehicular access.
Overhead irrigation lines to each bay
Light and thermal screens. Sliding Door to:-
Glasshouse 32.75m x 12.7m
2 bays.
Sliding door.
Overhead irrigation lines to each bay.
Light and thermal screens.
Sliding door to:-
Glasshouse 32.75m x 12.9m
Electrics.
Double doors to rear.
Timber and Galvanised Iron Shed 13.28m x 5.95m
Light.
Steel Framed Garage/Workshop 16.09m x 6.19m
Concrete floor.
Light and power.
Sliding doors.
Coldstore (Asbestos Store) 3.64m x 2.6m
Timber framed Toolshed/Workshop 11.90m x 3.63m
OVERAGE CLAUSE
THE VENDORS WILL CLAIM THE BENEFIT OF AN UPLIFT/OVERAGE PROVISION OF ALL OR PART OF THE LAND PARCEL(S) BEING SOLD SHOULD THE LAND USE CHANGE FROM ITS CURRENT AGRICULTURAL STATUS FOR A PERIOD OF 35 YEARS FROM THE DATE OF COMPLETION OF THE SALE WITH THE PERCENTAGE OF UPLIFT BEING 45% OVER AND ABOVE THE EXISTING LAND VALUE AT THAT TIME. THE UPLIFT/OVERAGE CLAUSE WILL BE ACTIVATED BY THE IMPLEMENTATION OF PLANNING CONSENT OF OR ALL OR PART OF THE LAND PARCELS BEING SOLD WITH THE BENEFIT OF PLANNING CONSENT.
