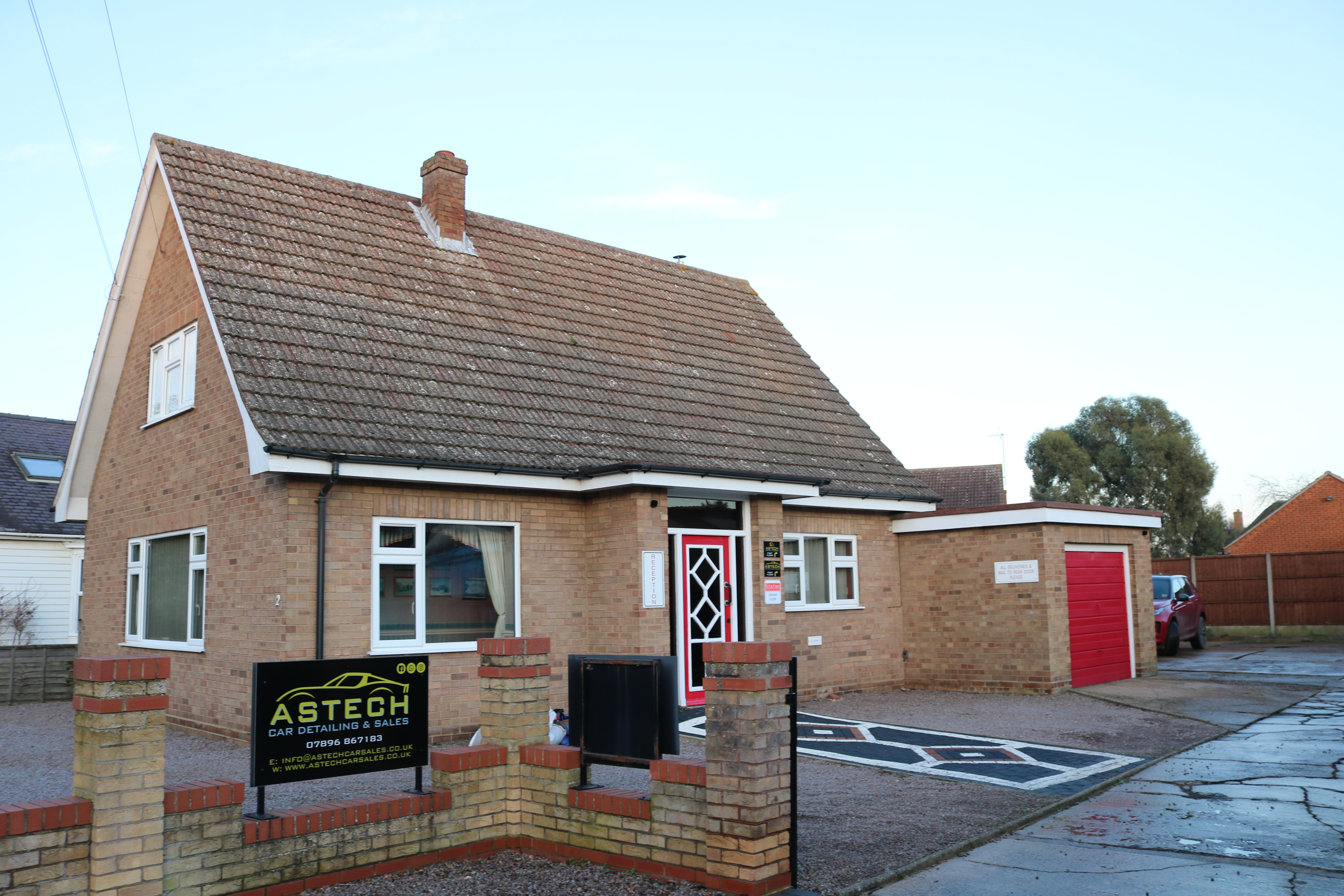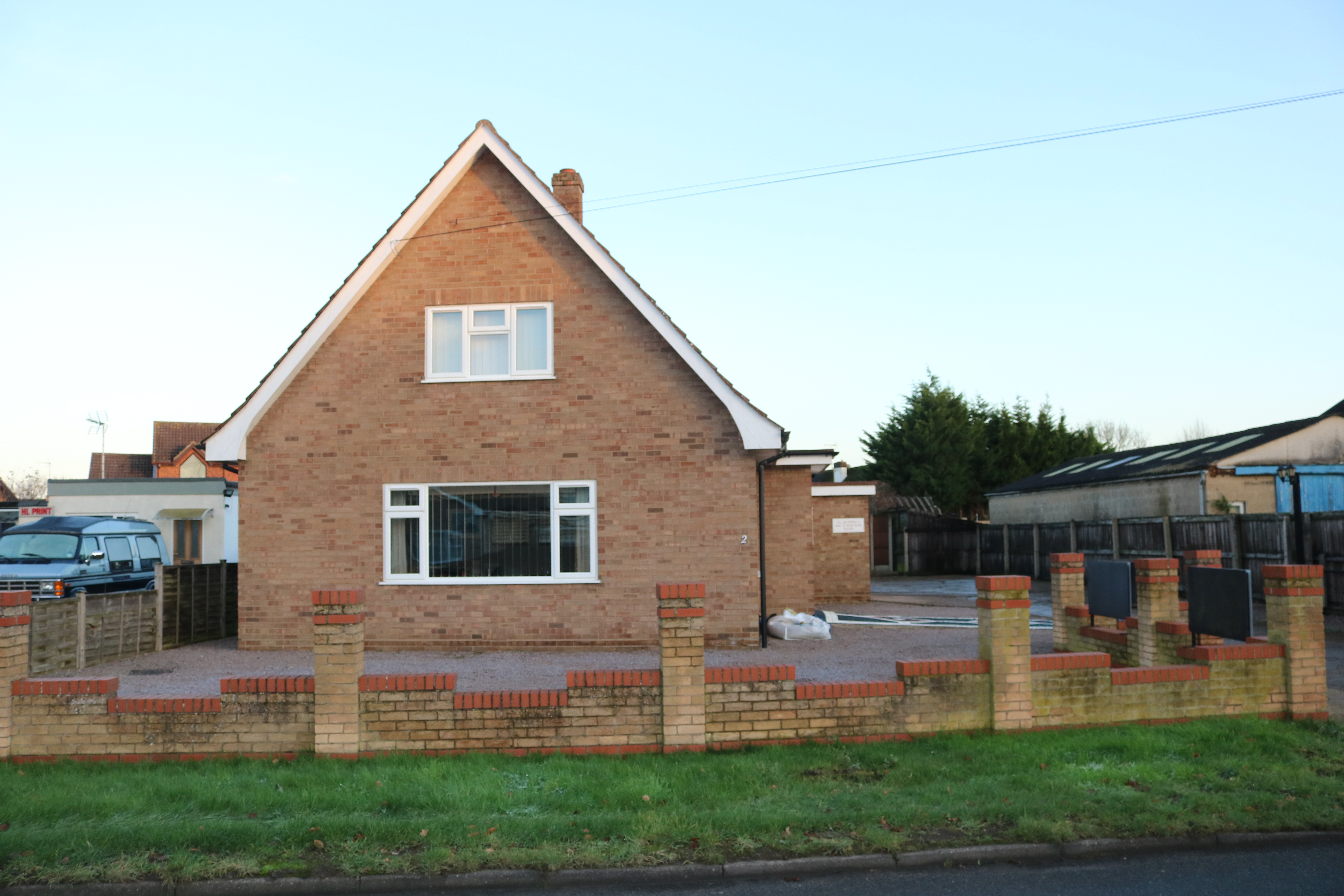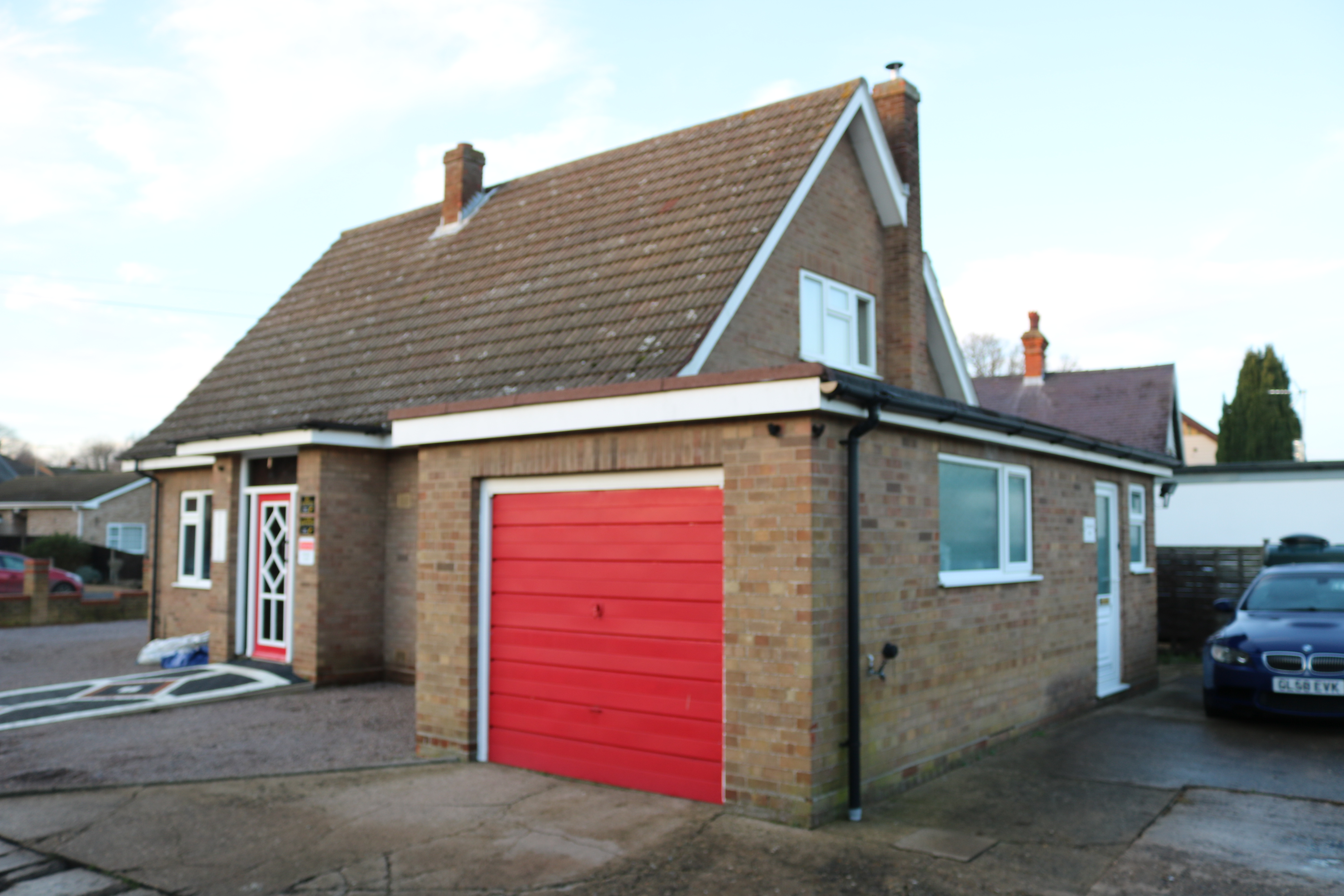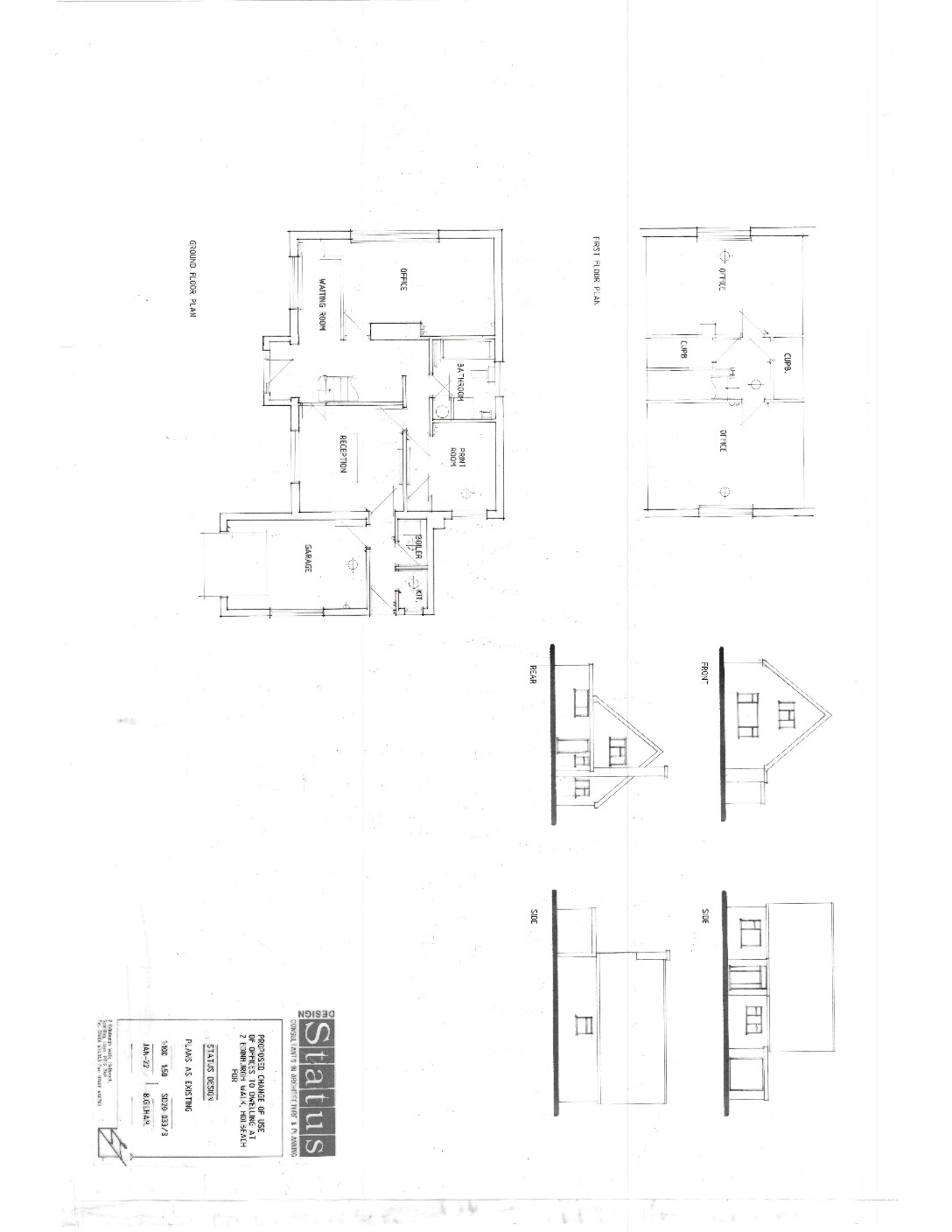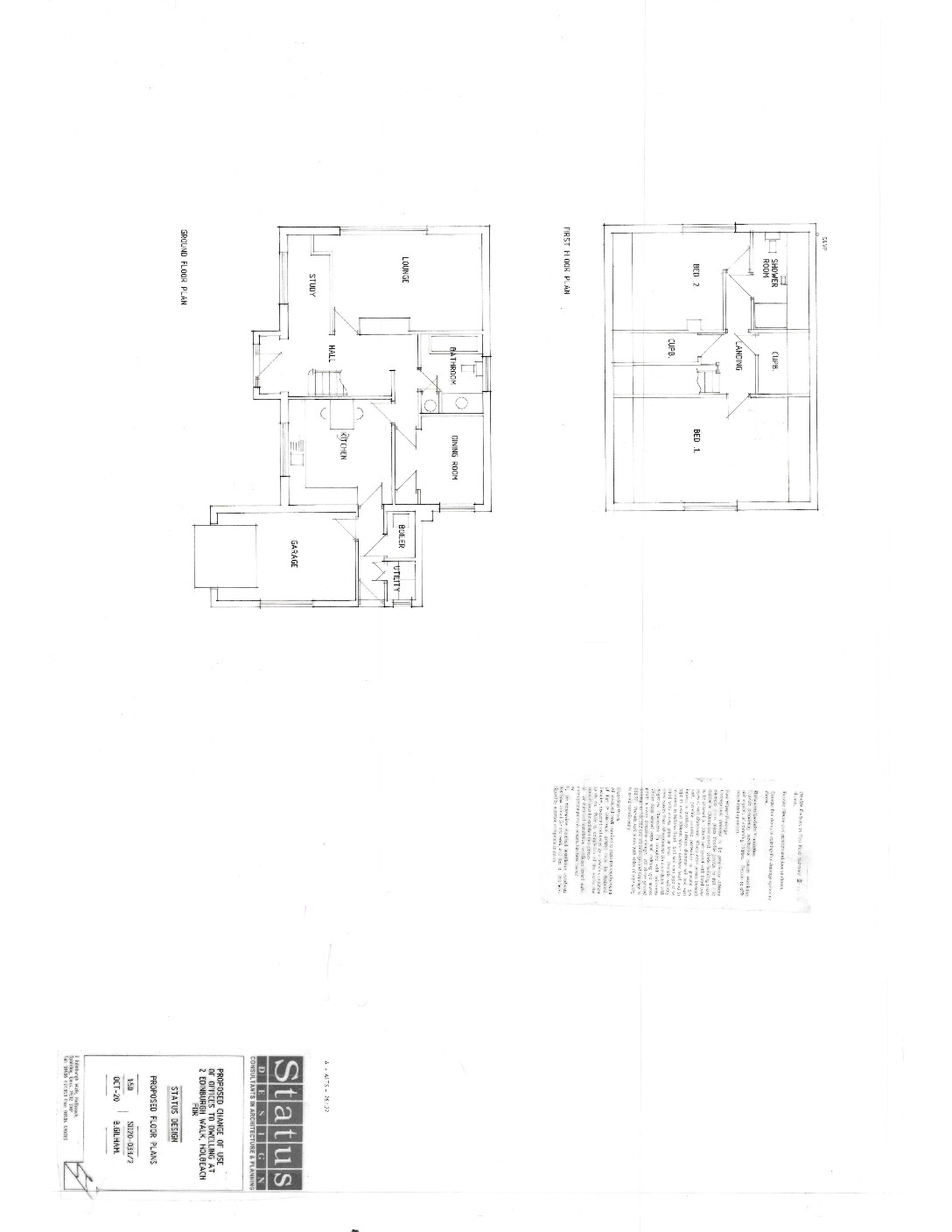Detached Two/Three Bedroomed Chalet Bungalow.
Attached Garage and Generous Off Road Parking. Change of use from commercial to residential and full Planning Permission Granted.
Located within walking distance of local amenities.
NO FORWARD CHAIN
Hallway : 17.72′ x 6.89′ (5.40m x 2.10m)
Wooden panelled ceiling
Inset spotlights
Radiator
Irregular shape
Cupboard off under the stairs
Study : 10.83′ x 4.59′ (3.30m x 1.40m)
Window to front elevation
Radiator
Lounge : 16.90′ x 10.83′ (5.15m x 3.30m)
Window to side elevation
Radiator
(currently used as the main ground floor office space)
Dining Room/Bedroom 3 : 9.84′ x 7.02′ (3m x 2.14m)
Window to rear elevation
Radiator
Store cupboard
Kitchen : 11.81′ x 11.48′ (3.60m x 3.50m)
Window to front elevation
Currently used as the front office/reception
Radiator
Inset Spotlights
Work surfaces with cupboards below
Rear Entrance Lobby
Including boiler room and utility room
Side entrance door
Sink and worktop
Part tiled walls
Window to side elevation
Boulter Buderus oil fired boiler
Stable door to kitchen
Garage : 15.42′ x 9.84′ (4.70m x 3m)
Up and over door
Personal door to rear entrance lobby
Light and power
Bathroom : 8.37′ x 6.89′ (2.55m x 2.10m)
Window to rear elevation
Low level wc
Tiled walls
Wash hand basin
Panelled bath (covered)*
Hot water tank
Radiator
** The bath has a panel over it which can be easily removed to
reinstate to a family bathroom
Bedroom 1 : 21.98′ x 11.81′ (6.70m x 3.60m) at widest points
Currently utilised as office space
Panelled ceiling
Radiator
Window to rear elevation
Inset spotlights
Bedroom 2 : 21.98′ x 10.93′ (6.70m x 3.33m) at widest points)
Currently utilised as office space
Panelled ceiling
Radiator
Window to rear elevation
Inset spotlights
Cupboard
Housing expansion tank
Shelving
Light and power
Store Cupboard
Door to eaves storage/loft space
Light
Shelving
Outside
The property has generous off road parking and is laid to gravel to the side and rear.
Agents Note
Mains water and electricity are connected to the property.
The property has an oil-fired central heating system.
Purchasers should make their own enquiries of the relevant authorities.
Full Planning Permission dated 7 February 2023 under reference – H09-1207-22
The following documents are available for viewing at our Holbeach offices:-
Flood Risk Assessment
Design and Access Statement
Existing Floorplan
Site Location Plan
General Plan Room Layout
General Plan – Site
Planning Application
The business are currently unaffected.
The property is situated within an area of further residential development.
The postcode for SAT NAV purposes is PE12 7AP
What3words – homecare.votes.sprayer
